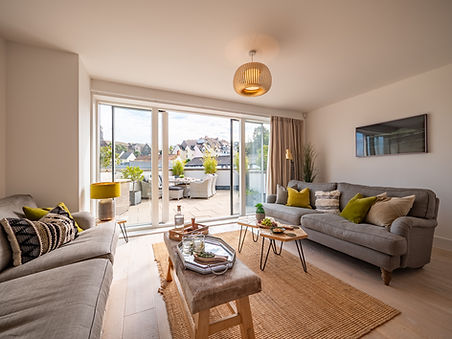
Beachstone
SLEEPS 6
ISLAND PLACE, SALCOMBE
Welcome to Beachstone, a stylish and beautifully presented three-bedroom holiday home perfectly positioned at the end of Island Street — one of Salcombe’s most characterful and vibrant spots. Conveniently located just above the Co-op — so well stocked that we like to fondly refer to it as our larder and wine cellar. Here, you’re also just moments from the town’s artisan food scene, with Salcombe Gin, Devon Rum, Salcombe Dairy, and the Rockfish seafood restaurant all within easy reach. With its relaxed charm, modern comforts, and pretty creekside views across to Snape’s Point - Beachstone couldn’t be better placed for an easy and relaxing stay.
The heart of the home is its spacious open-plan living area, thoughtfully designed for both entertaining and unwinding after days by the water. The well-appointed kitchen features everything you could need for holiday living, while the dining and lounge areas are bright, social, and stylishly furnished. Double doors open onto a large terrace, where you can sit back and enjoy the ever-changing views of the creek — perfect for morning coffees or evening drinks as the tide comes in.
To the rear, a second terrace offers another inviting outdoor space, complete with Weber gas BBQ and comfortable seating for relaxed summer evenings.
Upstairs, the master bedroom is a true retreat, with large windows framing the beautiful creekside outlook and an en suite shower room for added privacy. Two further bedrooms — one king and one twin — share a smart family bathroom, making the home perfectly suited for families or friends holidaying together.
Modern and homely throughout, Beachstone combines thoughtful design with an enviable location to create a relaxed and memorable Salcombe stay — where coastal style meets easy, everyday comfort.
FROM £1,299 - £3,350 / week
3 BEDROOMS
2.5 BATHROOMS
FRONT & REAR TERRACES
CREEK VIEWS
CENTRAL
LOCATION
OUTDOOR FURNITURE
BBQ & OUTDOOR DINING
GARAGE PARKING
FOR 1 CAR
CHARGING AVAILABLE
NO PETS
AVAILABILTY
& PRICING
FROM £1,299 - £3,350
per week
-
Changeover day at Beachstone is Friday.
-
During peak weeks we require a 7 night minimum stay.
-
Strictly no pets allowed.
-
No smoking inside or on outdoor terraces.
HOW CAN WE HELP:
CALL US on +44 (0) 7860 599 360
EMAIL US at info@taylormadesalcombe.com
SUBMIT an enquiry form via our CONTACT page
GROUND FLOOR
-
Entrance: Accessed from the rear terrace, this welcoming entrance opens directly into the dining area of the open-plan living space.
-
Open-Plan Living Space: The central kitchen separates the dining and lounge areas while keeping the space connected and sociable.
-
Dining Area: Large table comfortably seating 6–8, ideal for family meals or relaxed evenings with friends.
-
Lounge Area: Cosy seating for six, with large glass doors opening onto the front terrace, bringing in natural light and views.
-
Downstairs WC:
FIRST FLOOR
Bedroom 1: Master Bedroom: King-size bed with large windows offering creekside views over to Snapes Point, plus a private ensuite shower room.
Bedroom 2: Rear king bedroom, comfortable and versatile, ideal for children or guests.
Bedroom 3: Twin bedroom, perfect for children or friends.
Family Bathroom: Spacious bathroom with bath, serving Bedrooms 2 and 3.
Laundry Room: Equipped with washing machine, tumble dryer, and ample space for laundry essentials.
WHAT WE LOVE...
-
The prime Island Street location – right at the heart of Salcombe’s artisan quarter, with Salcombe Gin, Devon Rum, Salcombe Dairy, and Rockfish all just a short stroll away,
The rare bonus of private parking in such a central spot.
-
The spacious open-plan living area, thoughtfully designed for sociable gatherings, long lunches, and relaxed evenings by the creek.
-
The large front terrace with its peaceful creekside views across to Snape’s Point – the perfect spot for coffee at sunrise or a glass of wine as the tide turns.
-
The welcome bottle of Salcombe Gin and 10% dicount at Salcombe Gin,
.png)
























